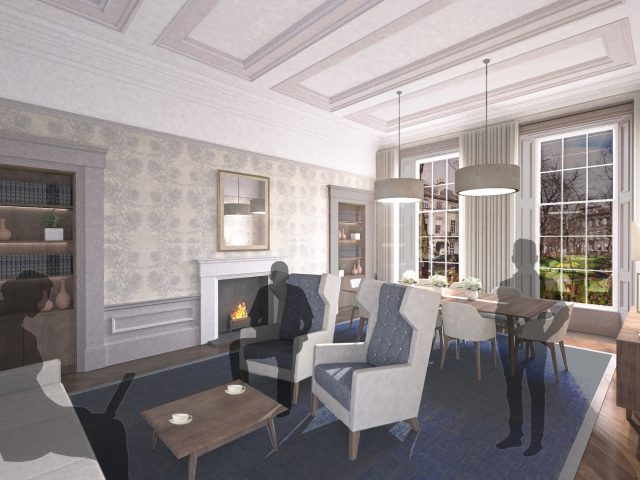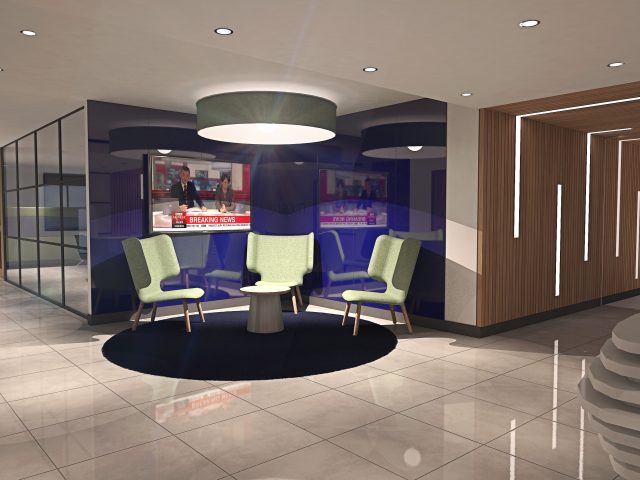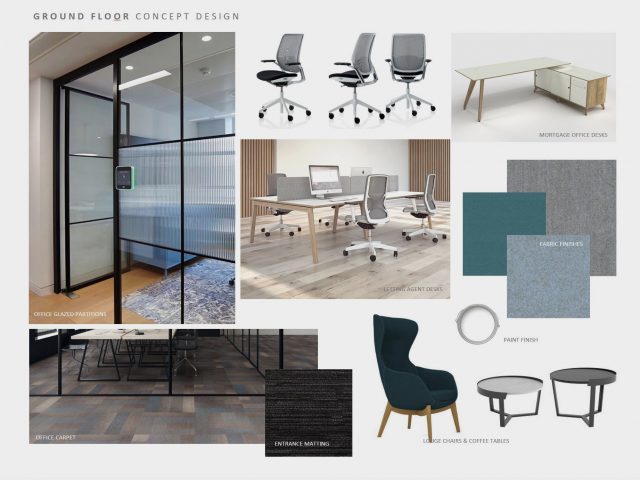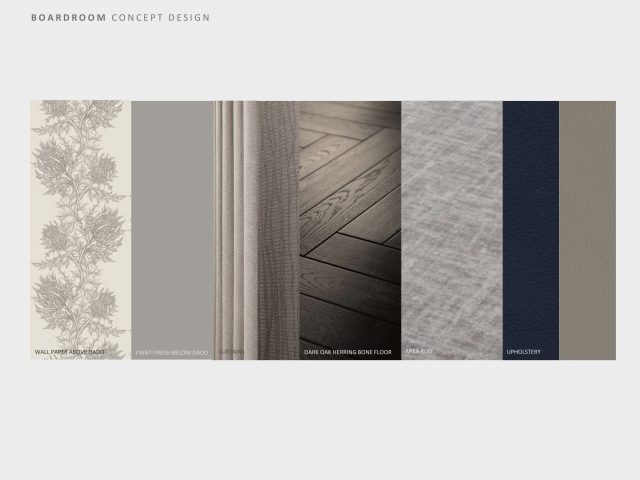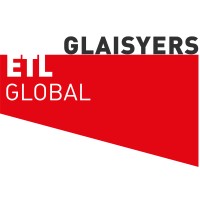Transforming ideas into concepts that enhance your business, elevate your brand and empower your team
Design & Feasibility
Are you inspired to redefine your workspace?
Whether you’re looking to give your workspace a refresh, reward your staff with a new office, create an inspiring workplace, we’d love to hear from you.
Reach out and request a callback now to discuss your project.
Key Features
Our Approach
-
01
Concept Design & Feasibility
- Site Survey & Information Gathering
- Client Brief / Brief Development
- Concept Design
- Project Programme
- Outline Cost Plan Options -
02
Design Development
- Review & Approval of Stage 1
- Finishes, Specification & FF&E
- Statutory Consent Applications directly for Client or alongside Project Manager
- Detailed Scope of Works
- Detailed Cost Plan -
03
Procurement & Mobilisation
- Review & Approval of Stage 2
- Value Engineering / Schedule of Works
- Subcontractor Appointments & Mobilisation -
04
Construction/Implementation
- Review & Approval of Stage 3
- CMD / H&S Organisation
- Site Setup
- Construction
- Furniture Installation
- Handover & Commissioning

