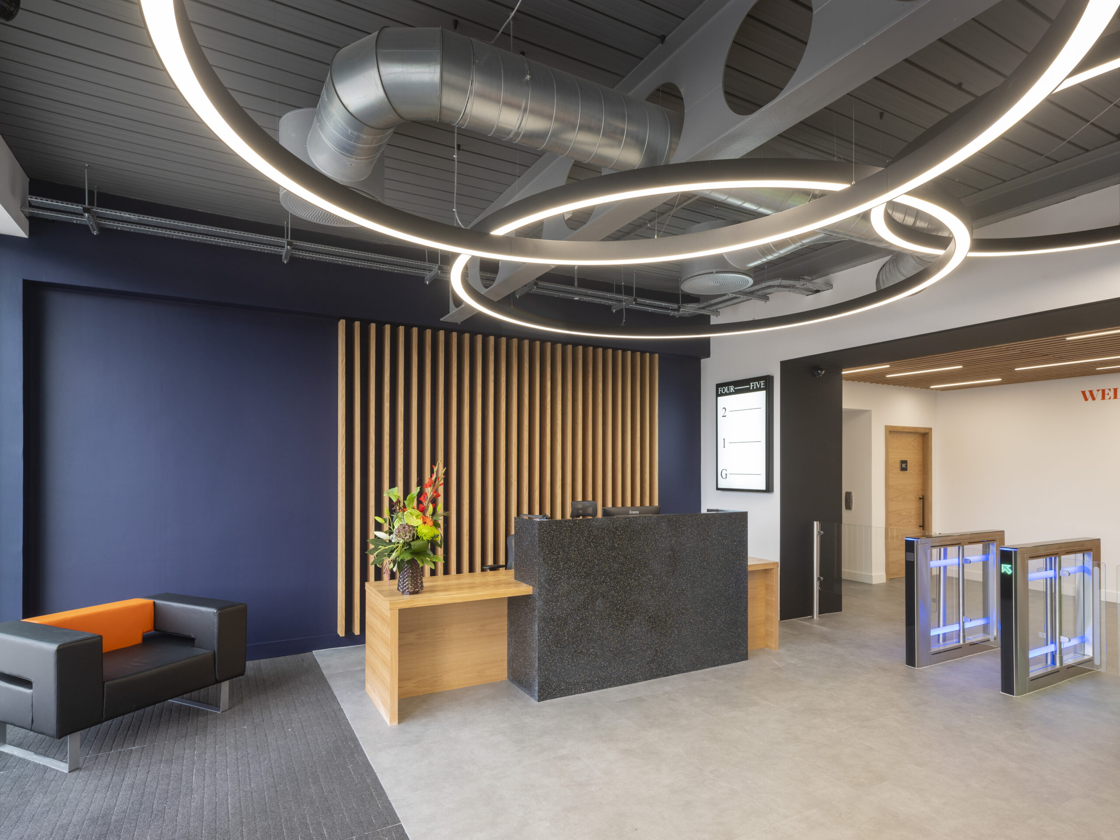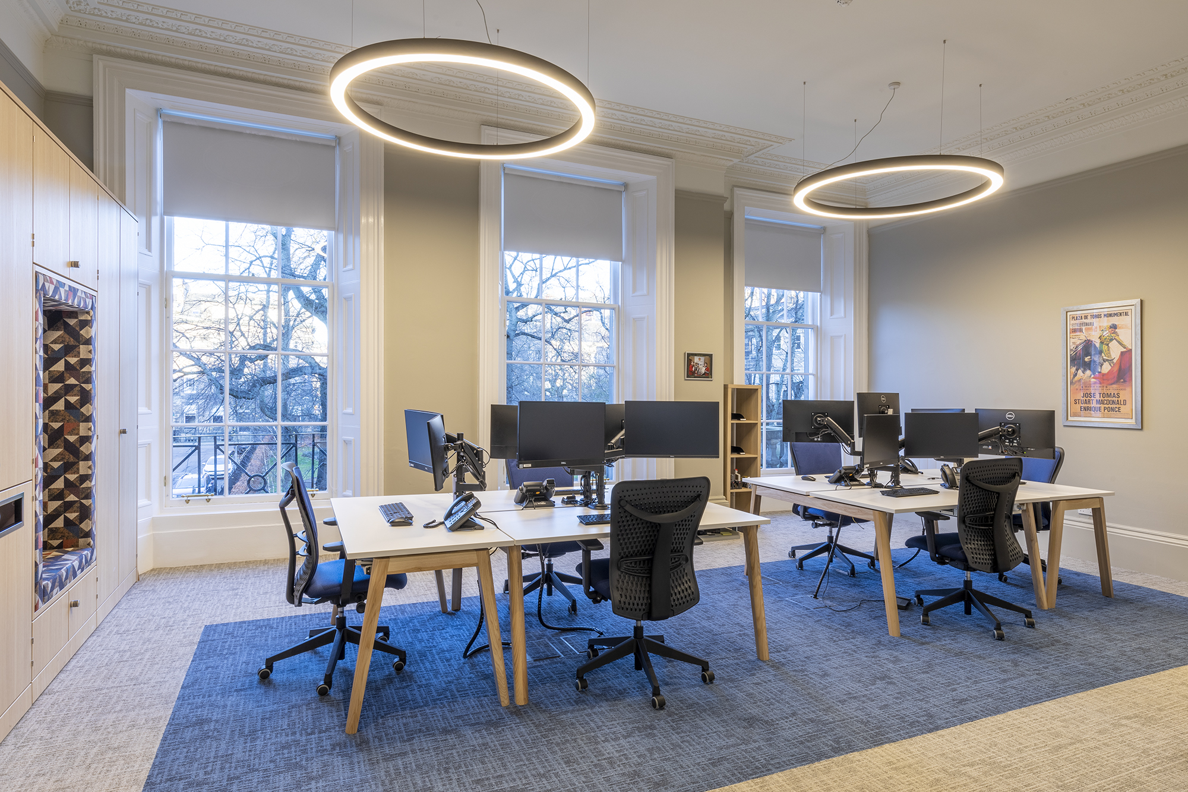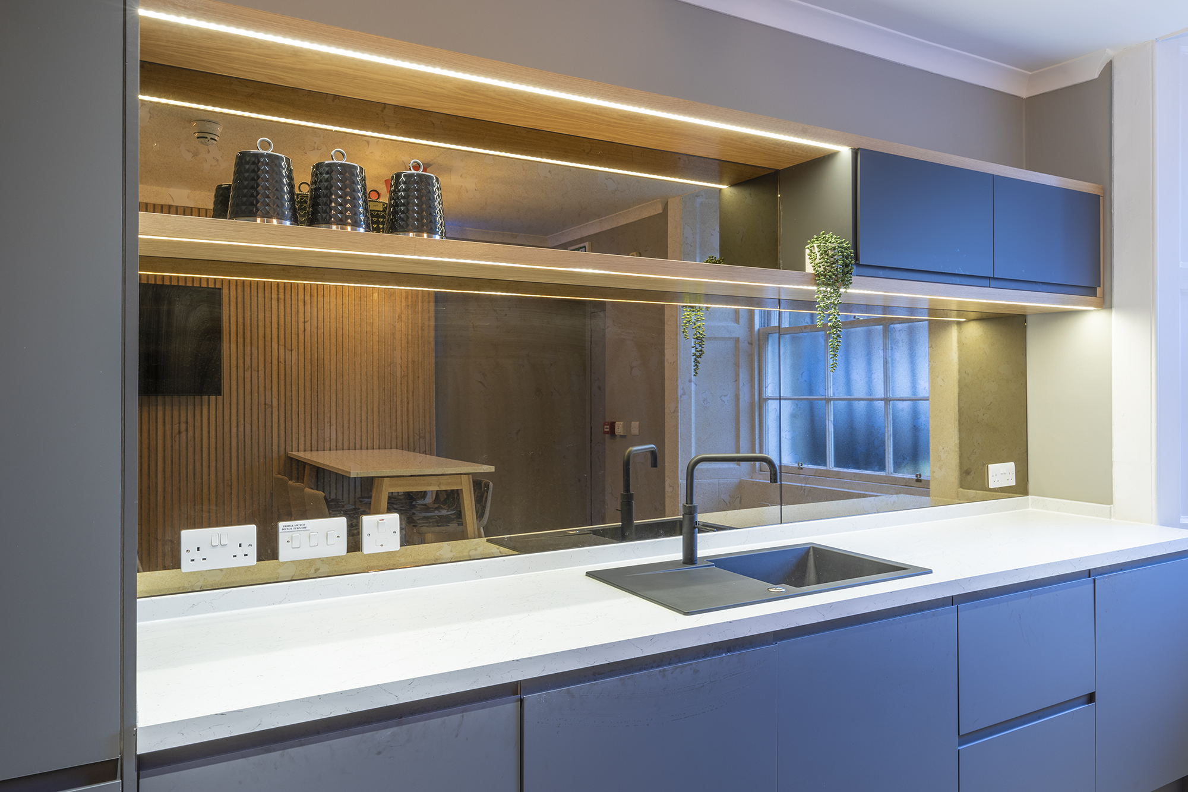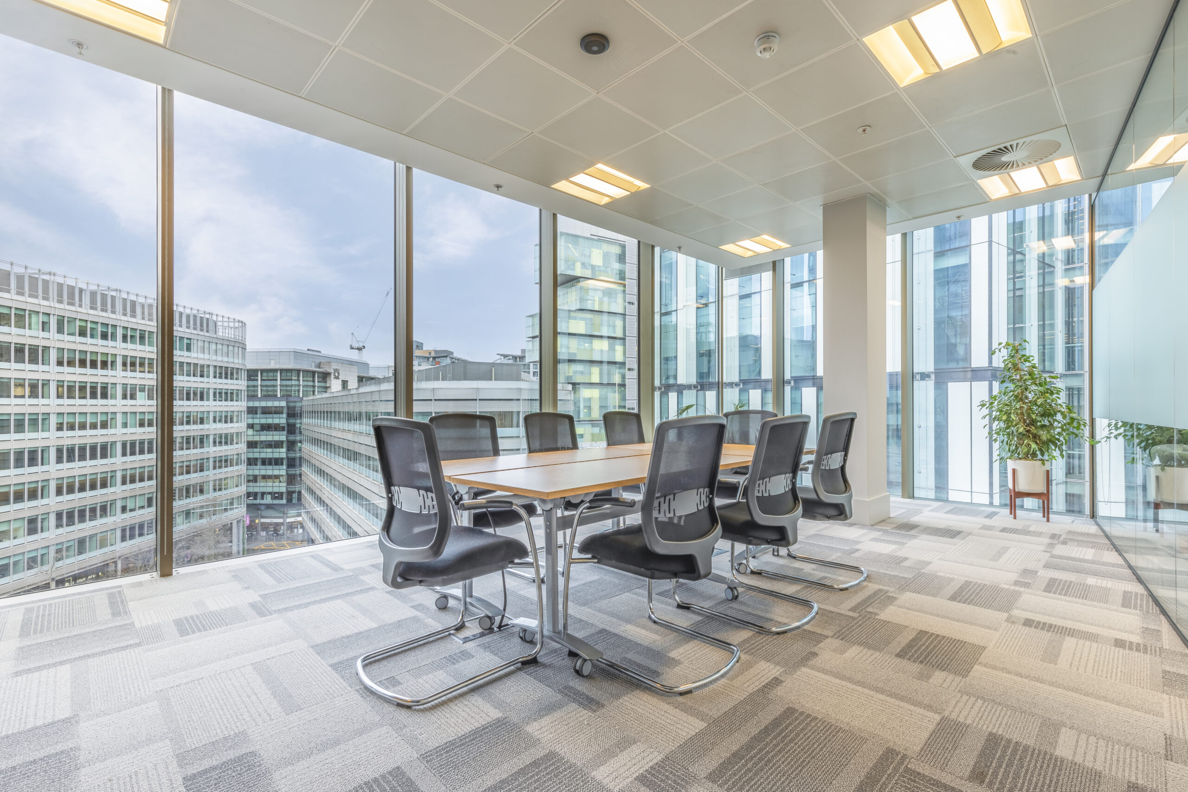Essential Office Fit-Out Tips for Interior Design Projects
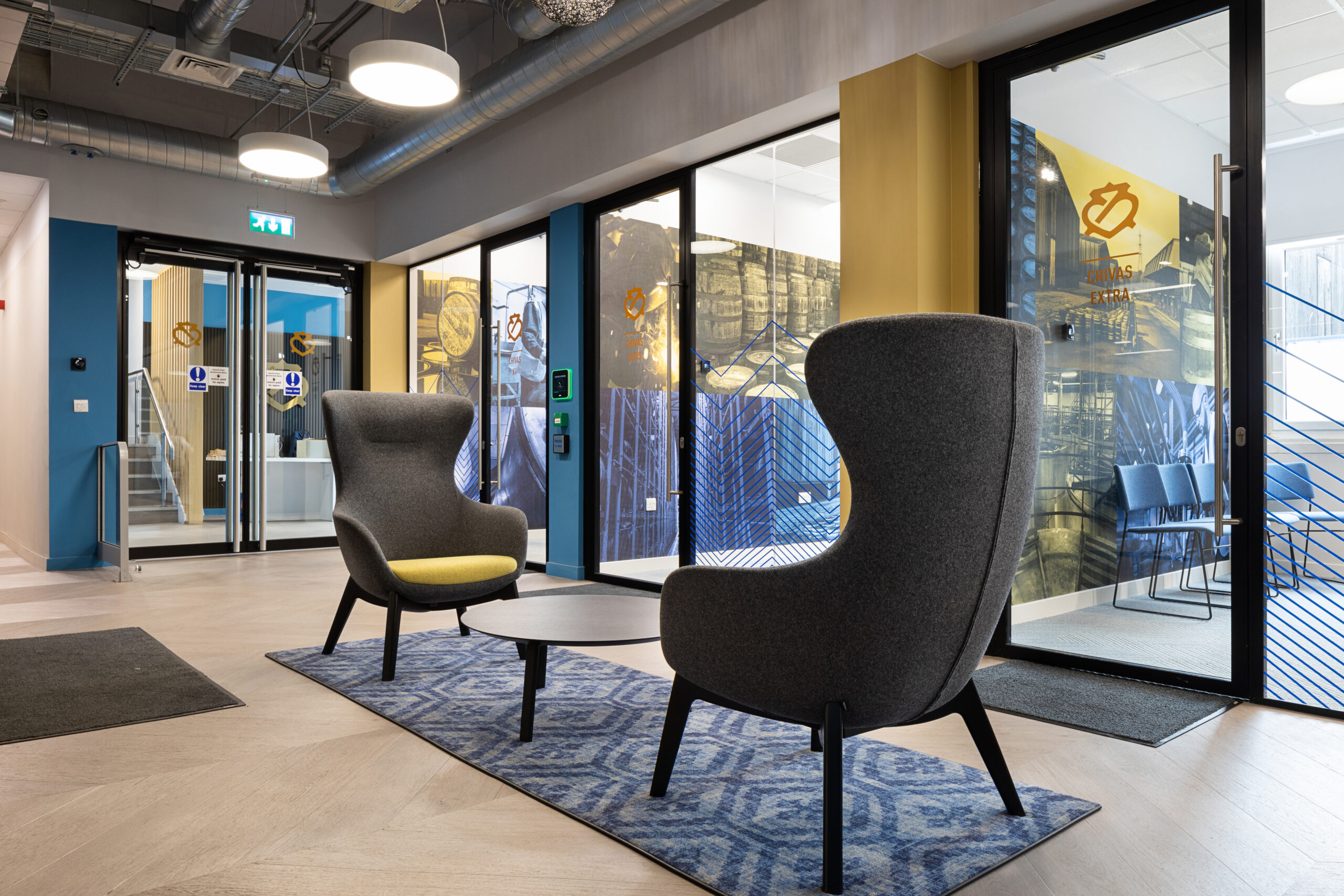
The office environment and its design play a crucial role in creating a positive first impression on clients and employees alike. Therefore, it is essential to focus on the office fit-out process and make it an integral part of the interior design project.
Below are some essential office fit-out tips that business owners should keep in mind to create a functional and aesthetically pleasing office space.
1. Plan the Space
Before starting the fit-out process, it is crucial to plan the space effectively. A well-planned office space will increase productivity, provide a comfortable work environment and improve the overall functionality of the space.
Take into account the size of the office, the number of employees and the nature of the work done in the office. They should also consider the flow of traffic in the office and ensure that each area is easily accessible.
2. Choose the Right Furniture
The furniture should be comfortable, functional and in line with the overall design theme.
Ergonomic chairs, workstations and desks are a must for a comfortable and productive work environment. It is also essential to consider the storage needs of the office and provide sufficient storage space for files and documents.
3. Lighting
Lighting is a crucial aspect of any interior design project and the office fit-out process is no exception. Choose lighting that is functional and aesthetically pleasing.
Natural lighting is the best option as it is known to increase productivity and energy levels. Therefore, offices should be designed to allow natural light to enter the space. If natural lighting is not an option, artificial lighting should be used in a way that creates a comfortable and well-lit environment.
4. Colour Scheme
The colour scheme of an office can have a significant impact on the mood and productivity of employees. Therefore, it is essential to choose colours that promote a positive work environment.
Neutral colours such as beige, white and grey are popular choices as they provide a calm and relaxing atmosphere. However, pops of bright colours can be used to add energy and vibrancy to the space.
5. Flooring
The flooring of an office should be durable, easy to maintain and in line with the overall design theme. Carpet tiles are a popular choice as they are easy to replace and come in a range of colours and textures. Hardwood and laminate flooring are also popular options as they provide a clean and modern look.
6. Acoustics
Poor acoustics can lead to distractions, decreased productivity and increased stress levels. Therefore, it is essential to consider the acoustics of the office and provide solutions to reduce noise levels. Sound-absorbing materials such as acoustic panels and carpets can be used to reduce noise levels in the office.
7. Technology
It is essential to consider the technology needs of the office during the fit-out process. This includes providing sufficient power outlets, data points and Wi-Fi connectivity.
It is also essential to consider the placement of technology equipment such as printers, scanners and servers to ensure they are easily accessible.
8. Greenery
Greenery is a great way to add life and energy to an office space. Plants not only improve the aesthetics of the office but also have a positive impact on the air quality. Therefore, you should consider adding plants to the office space to create a healthy and inviting environment.
Final Thoughts
The office fit-out process is a crucial aspect of any interior design project. A well-designed office space can improve productivity, create a positive work environment and enhance the overall image of the company. By following the above essential office fit-out tips, you can create a functional and aesthetically pleasing office space that meets the needs of the business and its employees.
Ready to take your office space to the next level? Let Anchorpoint Interiors manage this entire process to help you create a space that inspires creativity, enhances productivity and impresses clients. From selecting the perfect furniture to adding a pop of colour, our interior office designers will help make your office space a place you and your team will love working in. Contact us today to get started on your office interior design project.


